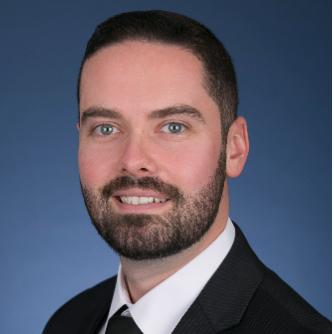$975,000
$994,000
1.9%For more information regarding the value of a property, please contact us for a free consultation.
389 Central Street Boylston, MA 01505
6 Beds
4.5 Baths
5,525 SqFt
Key Details
Sold Price $975,000
Property Type Single Family Home
Sub Type Single Family Residence
Listing Status Sold
Purchase Type For Sale
Square Footage 5,525 sqft
Price per Sqft $176
MLS Listing ID 72491374
Style Contemporary, Shingle
Bedrooms 6
Full Baths 4
Half Baths 1
Year Built 2000
Annual Tax Amount $13,378
Tax Year 2019
Lot Size 6.720 Acres
Property Sub-Type Single Family Residence
Property Description
It is evident the moment you enter the foyer, that this home was designed by an Award Winning Architect. Natural lighting enhances every detail of this meticulously maintained home. Solid cherry doors and woodwork throughout the first floor invite you to enjoy an evening with friends in front of the magnificent floor to ceiling cherry and walnut fireplace. Spacious formal dining room. The kitchen is a cooks' delight, double ovens, SS appliances, large center island, abundant counter space, breakfast bar, and eat-in area that overlooks the manicured pool area. An enclosed 3 season porch complete with a wet bar and slider to a patio are ideal space for summer entertaining. 3 bedrooms, including a huge master and a loft complete the 2nd floor of the main house. The in-law suite has its' own entrance, full eat-in kitchen, living room, 2 bedrooms, open loft plus a screened in porch. This personal oasis is minutes to major highway access and shopping. Estate like setting on nearly 7 Acres.
Location
State MA
County Worcester
Zoning RES
Rooms
Family Room Flooring - Hardwood, Exterior Access, Open Floorplan, Recessed Lighting, Slider
Dining Room Flooring - Hardwood, French Doors, Chair Rail, Wainscoting, Lighting - Sconce
Kitchen Flooring - Hardwood, Window(s) - Bay/Bow/Box, Dining Area, Countertops - Stone/Granite/Solid, Kitchen Island, Breakfast Bar / Nook, Cabinets - Upgraded, Open Floorplan, Recessed Lighting, Stainless Steel Appliances, Lighting - Pendant
Interior
Heating Radiant, Oil, Extra Flue, Hydro Air, Pellet Stove
Cooling Central Air
Flooring Tile, Vinyl, Carpet, Hardwood, Stone / Slate, Flooring - Hardwood, Flooring - Vinyl, Flooring - Stone/Ceramic Tile, Flooring - Wall to Wall Carpet
Fireplaces Number 1
Fireplaces Type Living Room
Laundry Dryer Hookup - Electric, Washer Hookup, Closet/Cabinets - Custom Built, Flooring - Stone/Ceramic Tile, Countertops - Stone/Granite/Solid, Electric Dryer Hookup, First Floor
Exterior
Exterior Feature Rain Gutters, Professional Landscaping, Decorative Lighting, Stone Wall
Garage Spaces 3.0
Pool Pool - Inground Heated
Community Features Shopping, Golf, Medical Facility, Highway Access
Roof Type Shingle
Building
Lot Description Wooded
Foundation Concrete Perimeter
Sewer Private Sewer
Water Private
Schools
Elementary Schools Bolyston
Middle Schools Berlin/Boylston
High Schools Tahanto
Read Less
Want to know what your home might be worth? Contact us for a FREE valuation!

Our team is ready to help you sell your home for the highest possible price ASAP
Bought with Kurt Pearson • Mathieu Newton Sotheby's International Realty





